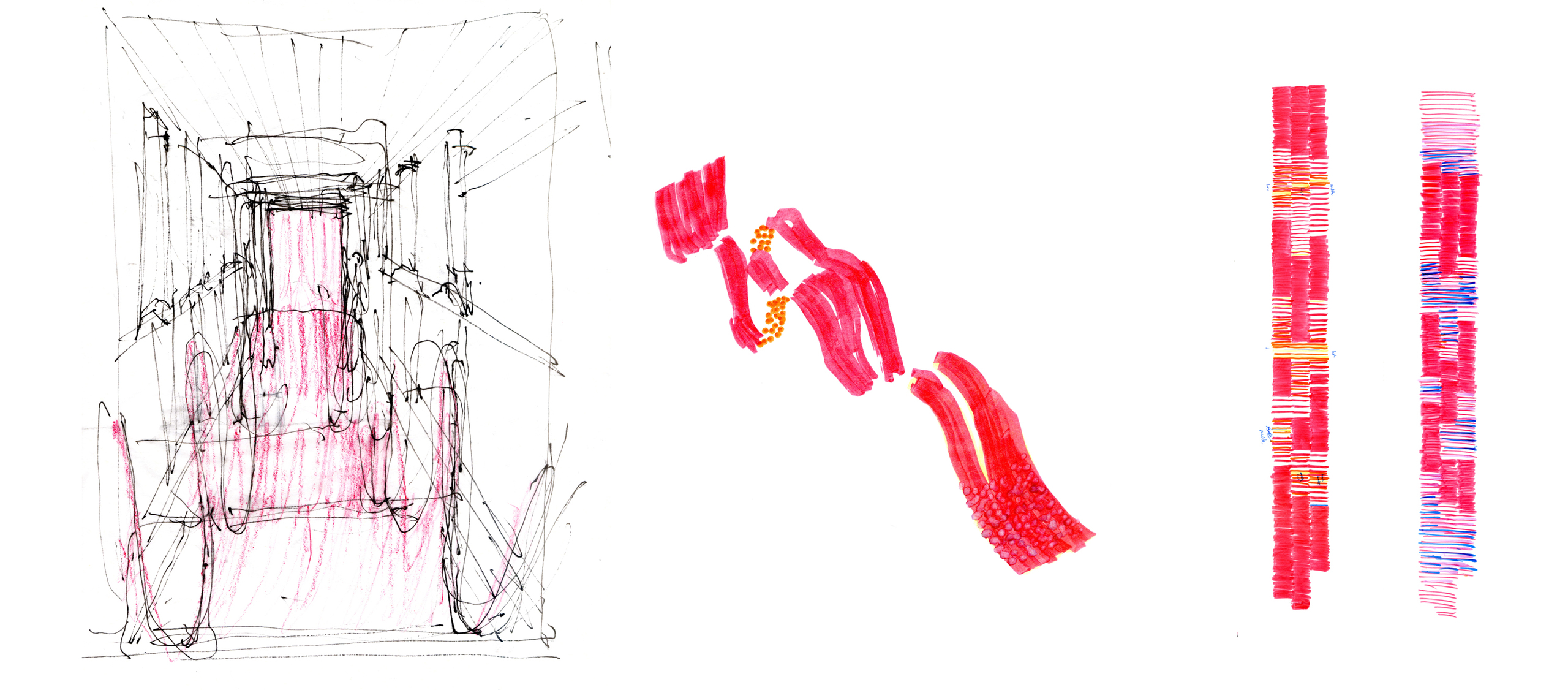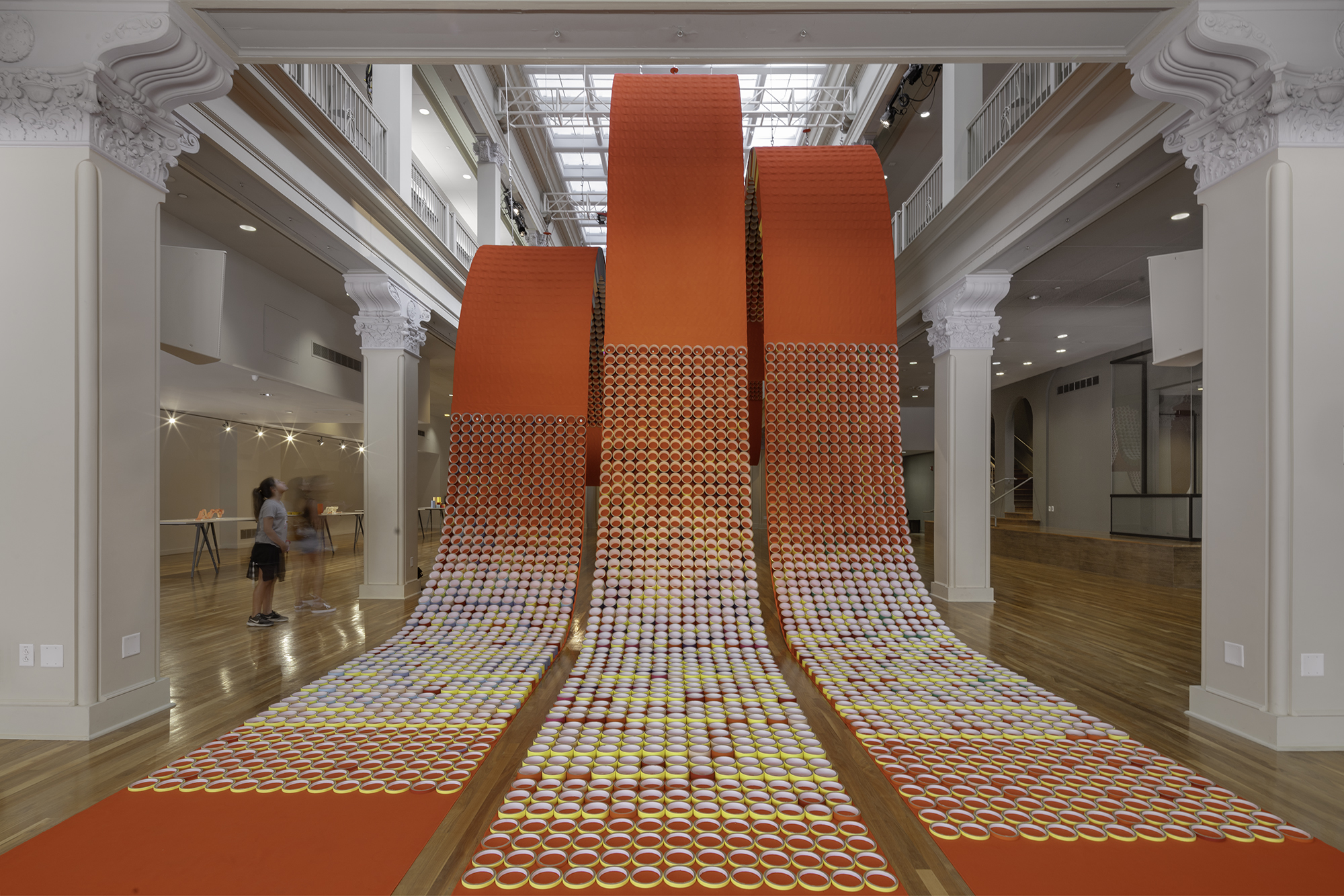A conversation with Peter Tolkin and the artist Yunhee Min on the making of "Red Carpet in C."
TOLO Architecture and Yunhee Min collaborated on the creation of a large fabric and colored paper tube structure "Red Carpet in C," which was installed at UCR's Culver Center the summer of 2018. The idea for the project evolved from a series of conversations between Yunhee Min and Peter Tolkin on the relationship between music and architecture that later also included a discussion on the use of color in music notational systems. Johann Wolfgang von Goethe’s well-known statement "Music is liquid architecture; Architecture is frozen music"came up early in the conversation. Min and Tolkin describe the piece that eventually developed from these exchanges as "a virtual translation of music into three-dimensions." Getting to the finished piece required contributions by many additional people and hundreds of hours of labor. The following interview with Yunhee and Peter gives a rundown of the process we went through to make the piece.

How did this collaboration between the two of you begin? Have you worked on other art pieces together previously?
YM/PT: We had long spoken about collaborating on proposals for public art projects. Red Carpet in C is our first realized collaboration.
We share many common interests, even though we come from two different disciplines, Art (Yunhee) & Architecture (Peter). Yunhee primarily makes paintings, but she has also done site projects that approach the scale of architecture. As an undergraduate she studied art and she also has a master’s degree in Architectural history and theory from Harvard. While Peter works primarily as an architect, he started out as a photographer, a subject he majored in at CalArts. When Yunhee was asked to do a piece at the Culver Center for the Arts the atrium space presented an opportunity for us to make a work that could be situated at the intersection of art and architecture.

Music notional systems by Iannis Xenakis, John Cage, and Morton Feldman
Can you talk about how the idea of the exhibition took form? What were some of the inspirations/influences for the piece?
YM/PT: The project is site specific to the atrium space of Culver Center. Our shared interest in music was the jumping off point. We wanted to do a project that would be both physical and performative; a piece that would activate and change the viewers perception of the atrium. The piece considered Goethe's idea on the difference between music and architecture through an investigation of form, color, structure, materiality, and aspects of time such as meter. We envisioned the piece “playing” against the historic atrium of the Culver (once an opulent department store) with it’s Neoclassical proportions and the metered spacing of its colonnade.
The graphic music notations and scores by post-war composers such as Iannis Xenakis and John Cage, Morton Feldman were also influential. These composers looked to graphic notation in a more diagrammatic way in order to open up new possibilities in music and sound. Xenakis, who was trained in mathematics and engineering (and worked for many years with the architect Le Corbusier), made graphic scores that bridge the gap between architecture and music. The “minimalist” composers from the 1960’s were also important. Composers such as Le Monte Young, Terry Riley and Steve Reich engaged with process and time in new and unusual ways. Many of them were interested in non-representational and non-teleological musical forms. Terry Riley’s seminal piece, In C, although not explicitly referenced, was particularly important because of the way it introduced tonality back into contemporary music that was largely atonal at that time.

How many years has "Red Carpet in C" been in the making?
YM/PT: The piece was in development over four years. At times we worked on it intensely at other times it just sat. We also spent a lot of time listening to many of the composers we previously mentioned. We began by sketching a series of curved lines that functioned as notational drawings of the pieces we were listening to. We considered the idea of transcribing a portion of actual music, but this seemed too literal and didactic, so we settled on a more generalized idea of musical notations. We also had many discussions on how these notations might be concretized to occupy the atrium space. We knew we wanted the piece to somehow appear as if it was floating in the space but we weren’t sure how we might be able to achieve such an effect. We also didn’t want the curves, when rendered physical, to appear too rigid. This eventually led us to working with fabric.
The evolution of the curvatures of each of the three bands involved many back and forths between the physical modeling process and a digital modeling process. Each process generating its own particular characteristics. Alongside these investigations were color studies, done first by hand with paint and markers and later in the computer.

How did you figure out the material properties of the piece?
YM/PT: We began by testing various ways to make curves using fabric, first as small-scale model studies and then at a larger scale. We looked into various materials combinations such as glue impregnated felt and laminated canvas to test structural rigidity of each assembly. It was also important that we avoid having the curves take their natural catenary shapes (the natural form a string takes when held by its two ends). Our big breakthrough came when we began gluing cardboard tubes to canvas. We learned that by manipulating the length and spacing of the tubes, we could begin to control the shapes of the curves. After this, much of the process for structuring the project involved using scripting software (Grasshopper), which allowed us to control the curvatures of the piece in relation to the heights and spacing of the tubes.
Once we had fixed on the curvatures we made labor-intensive full-scale study models to see how closely our computer simulations matched the physical shapes. Ultimately, we brought in structural engineers to assist us in analyzing the structure. Karl Blette, an architect/engineer and close friend provided advice at the beginning and then Matt Melnyk from Nous Engineering developed the structural design using dynamic modelling tools. With Matt on board we also did a series of structural tests to determine the strength of various tube/fabric combinations. These mock-ups were tested to failure using sandbags.

As these structural and material studies were going on, Yunhee was also developing ideas for the color. We decided on red as the base and selected two dozen other colors for the tubes. The color red works in “Red Carpet in C” in the way the C note in works in Riley’s "In C" in its dominance and as a ground. The pixel-like chromatic reverberations of the tubes would then play off the dominant red in a myriad of combinations. These color studies were similarly tested in the digital and physical models. Early on we painted the canvas red with acrylic paint, but later on we decided to dye the canvas; both for expedience as well to get better adherence between the tubes and canvas. Initially we thought the tubes would be hand painted and many of our early studies used hand painted tubes. At some point we realized that there were going to be more than fifteen thousand tubes in the project and that painting the tubes by hand even with a sprayer was untenable. Sarah Lorenzen, Peter’s partner at TOLO Architecture, asked the custom tube manufacturer we were working with if he could instead wrap the tubes in colored craft paper.

How did you make the piece?
YM/PT: The fabrication of the piece was a major collaborative effort, which involved working closely with over thirty architecture students from Cal Poly Pomona (CPP ARC). Sarah Lorenzen, who is a professor at CPP ARC, taught a course where students would work to develop the final computer models and drawings for the project. CPP ARC student Karl Kachele worked closely with Yunhee to finalize the color and with Matt Melnyk to finalize the computer models. Socrates Medina, a recent graduate from CPP ARC now working at TOLO, managed the fabrication phase, which took advantage of the enormous studio space used by students during the year, but which sits empty in the summer. Co-curator, Zaid Yousef and his prep team assisted with the construction of a final full-scale mockup, fabricating hanging hardware and with hanging the piece within the space of the Culver Arts Space.
What were some of the major challenges in bringing the exhibition to fruition?
YM/PT: There were many challenges for the project, especially given its architectural scale. Some of them were more bureaucratic, such as convincing the state historic preservation officials that we would be sensitive to the historic building. Other challenges involved raising funds for the project. We received a few grants (an NEA grant, UCIRA grant, one or two others) and some private donations, but we ultimately had to personally fund a large part of the project.
From an engineering standpoint, we had other challenges. Because the structural system is novel it had to be calculated empirically. The process was one of making assumptions in the computer, testing them with full-scale physical models and then making adjustments. There were definitely moments where we weren't 100% sure what we were proposing was possible. It took many tests to get to the point where what we modeled in the computer was reasonably close to the built form of the piece.
One example (and there are many others) was our idea that each of the three bands should be a continuous “fabric” structure. Fabricating each band proved to be difficult, both because the length of the fabric was longer than the space of the Culver and because tubes were adhered to both sides of the canvas making it difficult to fold. In addition, there was an associated problem of installing and rigging such a large piece. We eventually decided to break the bands down into discrete sections that could be joined back together as it was being hung to create the effect of a continuous length of fabric. This is also what allowed us to build the project off site at Cal Poly Pomona with the students, and be able to take it to the Culver via a moving van.

Credits:
TOLO Architecture team: Peter Tolkin, Sarah Lorenzen, Socrates Medina, Karl Kachele, Kare Tonapetyan, Parker Amman, Jeremy Schacht, Trenman Yau, Chelsea Rector, and Karl Blette.
NOUS Engineering: Matt Melnyk
Cal Poly Pomona Architecture (CPP ARC) students: Athenna Ann Lim, Yewon Hong, Romi Anne Grepo, Victor Daniel Macias, Emily To, Cheyenne Capener, Vi Phan, Maria Mercado, Fariba Dorrifar, Matthew Rivera, Ryan Han, Kleon Tran, Tak Kin Szeto, Stephanie Contreras, Stephanie Toro, Chelsea Steiner, Paola Murillo, Karla Vich, Julie Habib, Kenza Abourraja, Karen Venegas, Jose Luis Hernandez, Grace Liu, Rusxanne Londonio, Son Vu, Osvaldo Gutierrez Muñoz, Sam Rubio, Sharifeh Diabdallah, Amaris Vazquez, Joseph Nandino, Emily Bandy, William Tan, Emily Ta, and Karla Camarena.
UCR Arts team: Tyler Stallings, Zaid Yousef, Cody Norris, Tim LeBlanc, Grace Saunders, Rene Balingit Jr., Samuel Cantrell, Ivy Son, and Jennifer Rodriguez Trujillo.
 Work
Office
Work
Office