Palace, Pasadena, California
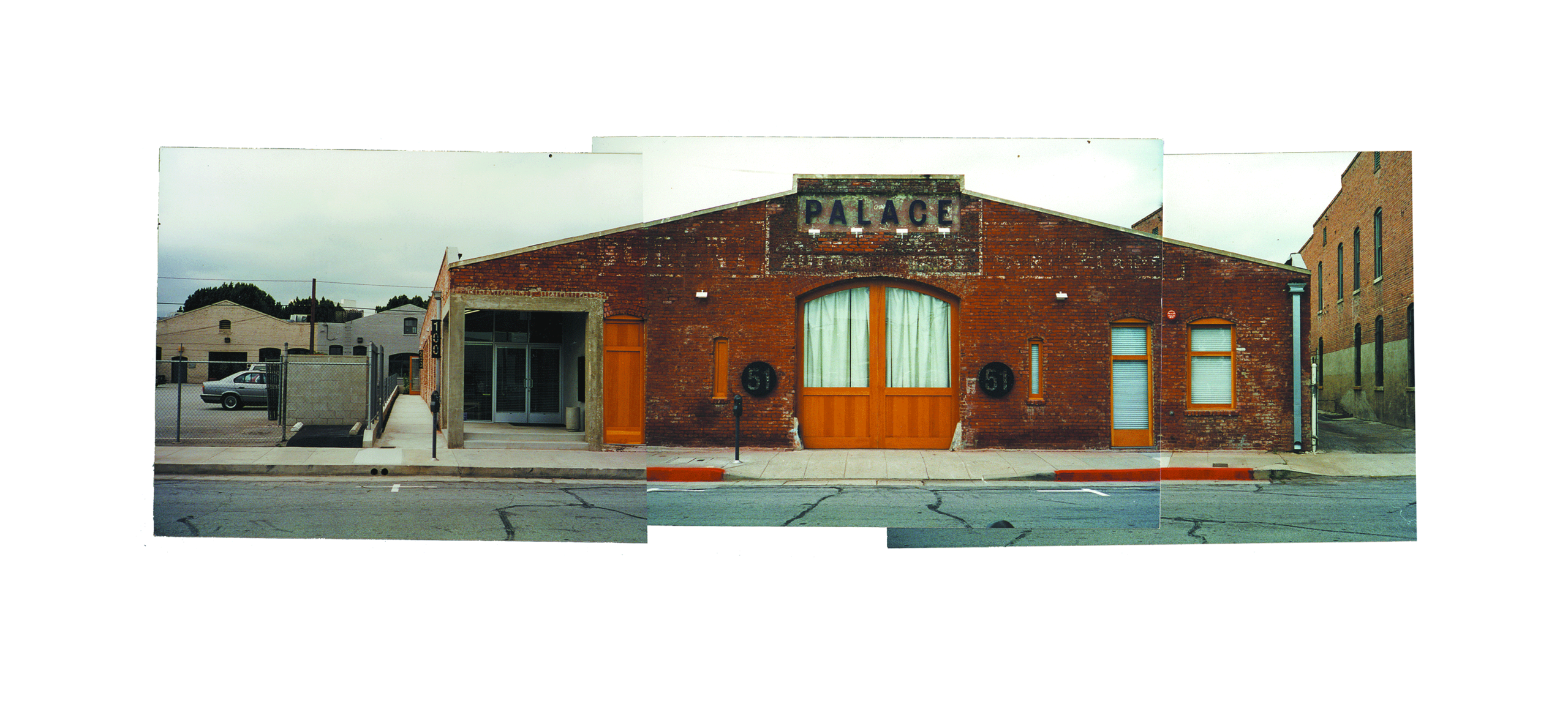
The Palace is an adaptive re-use project of an old brick livery stable from the 19th century located in Old Pasadena. After its original use as a stable, the building went through a variety of transformations serving as a warehouse, an auto garage, and a public market. We were asked to retrofit the building to meet current seismic requirements and redesign it to accommodate three office spaces. To recapture the original character of the building we brought back the original stable entrance, exposed and refinished the original carpenter-truss structure, and added new strip lighting and skylights.
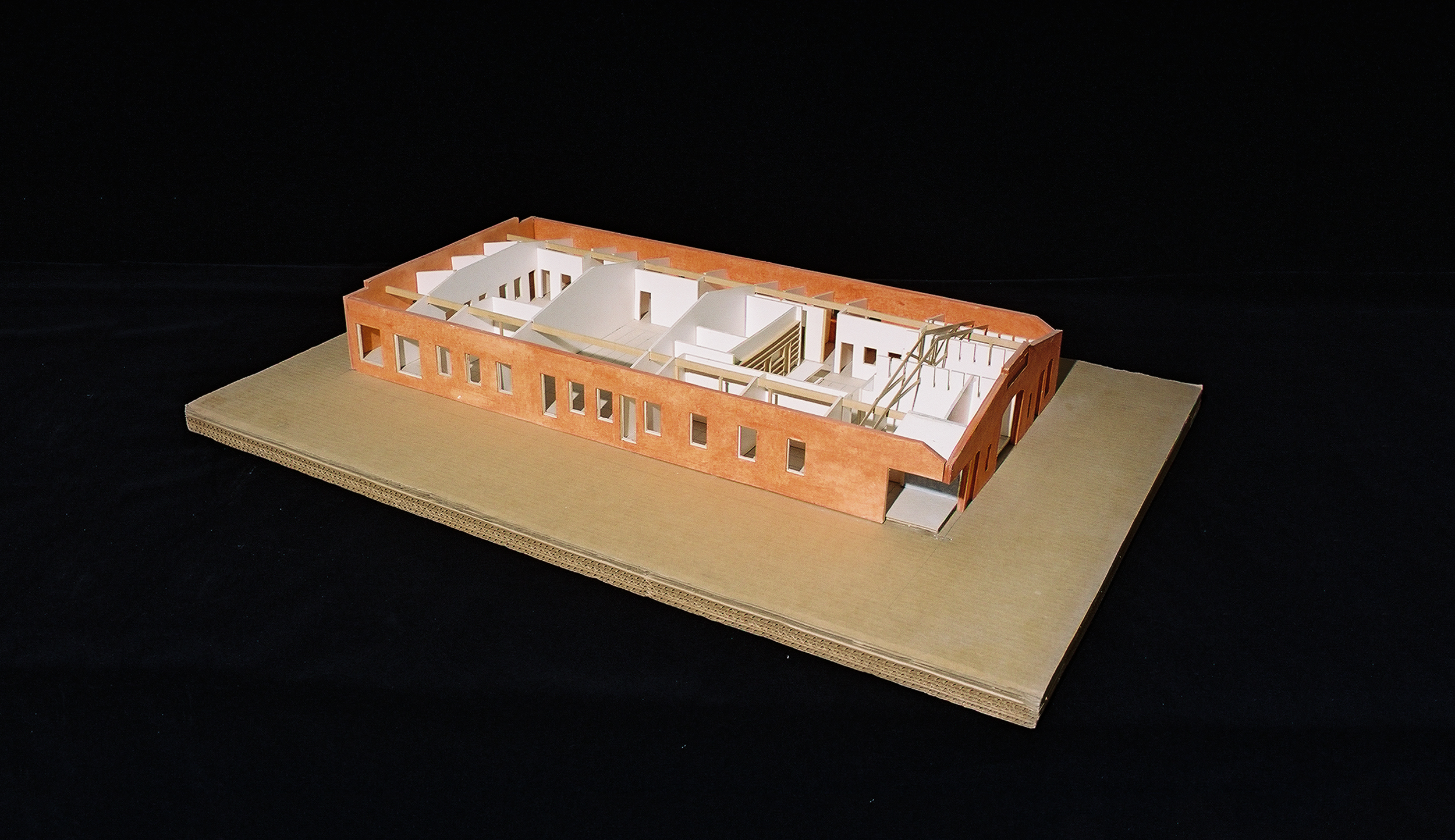
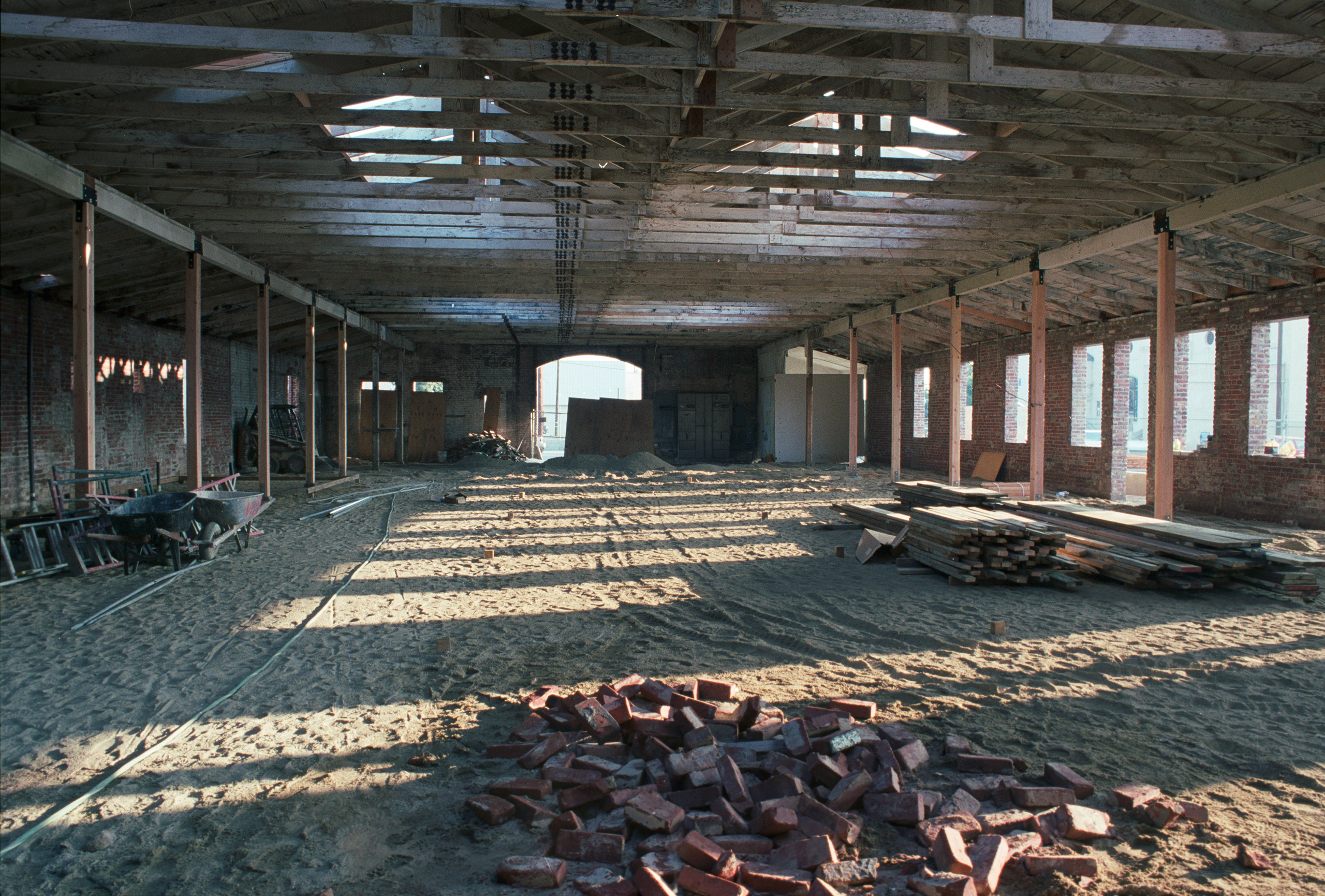.jpg)
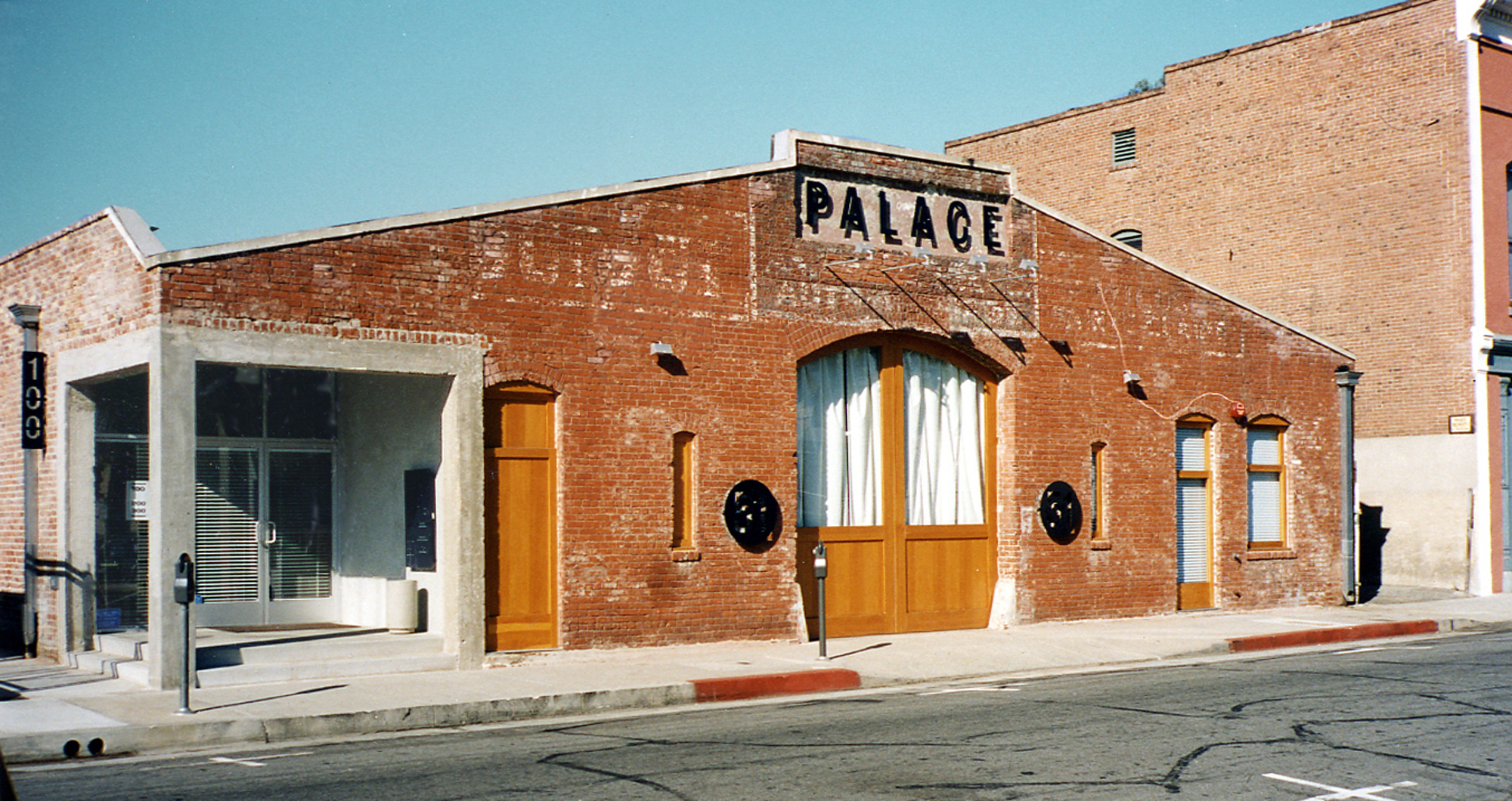
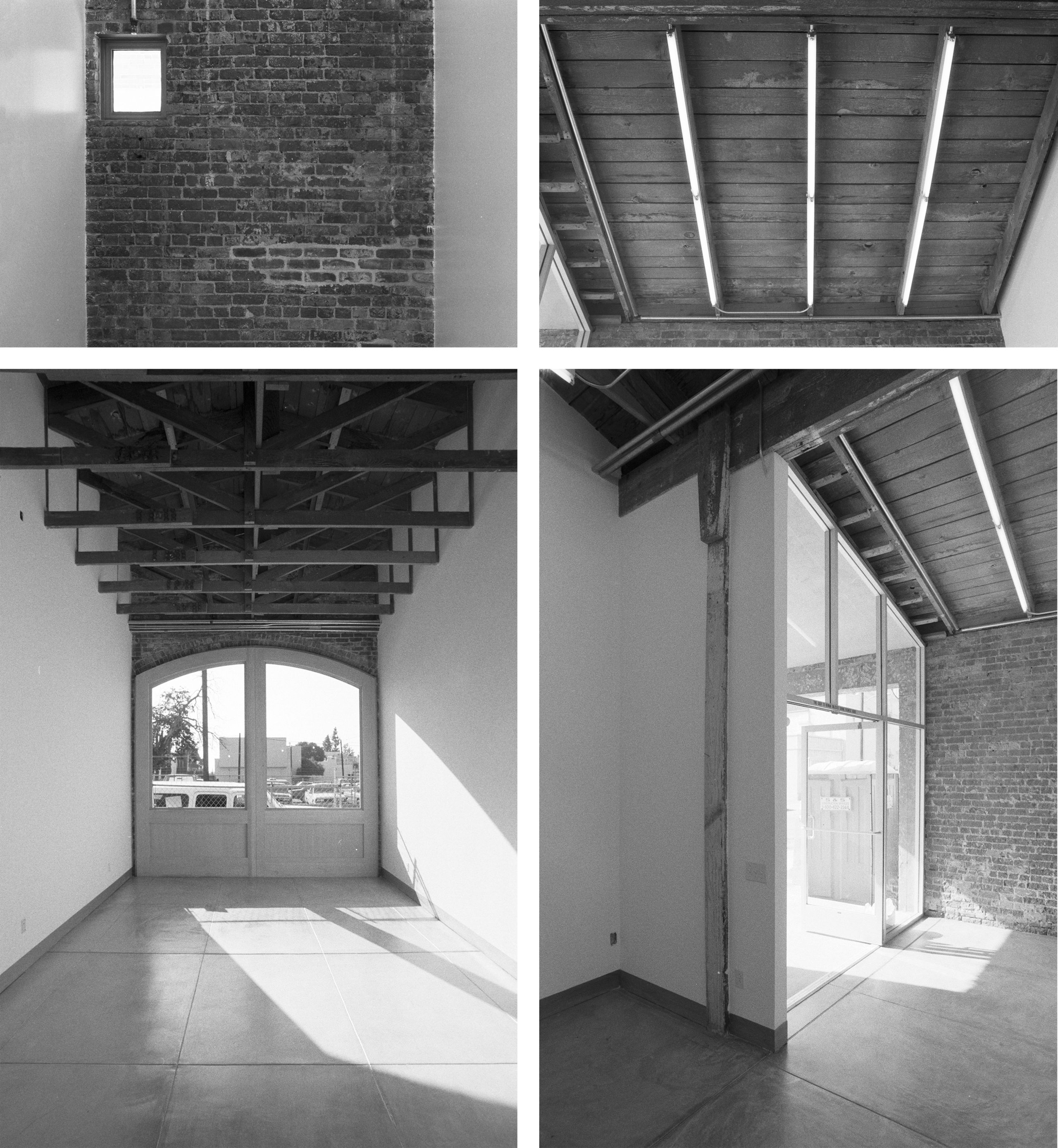
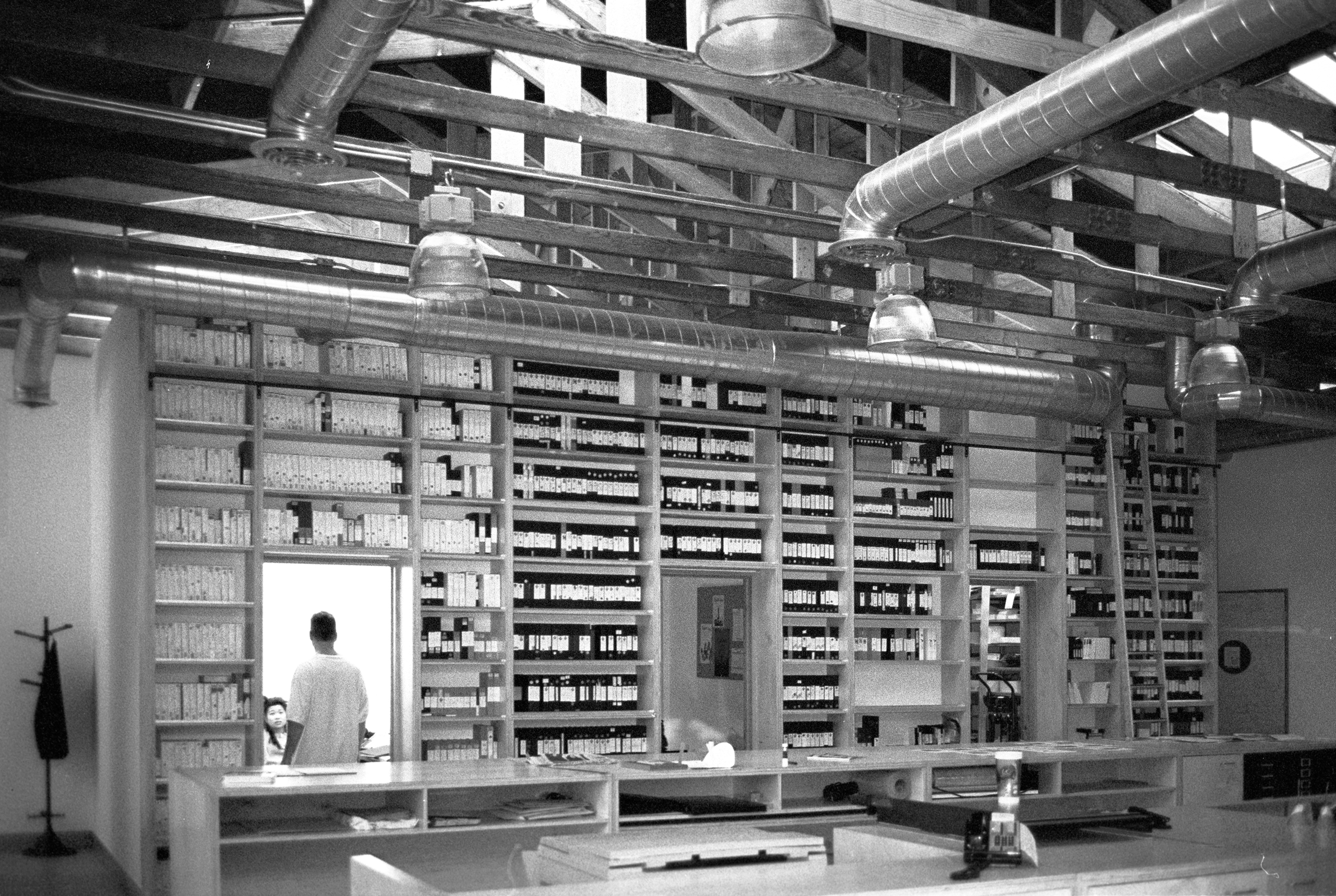
Status: Built
Year: 1996
Size: 3,000 SF Adaptive Re-use Area
Project Team: Peter Tolkin, Christine Bräm
Engineers: Uniteck (Structural)
General Contractor: George Hopkins Construction
Photographer: Peter Tolkin
 Work
Office
Work
Office